Welcome to
41 Tyre Ave.
Character-filled, 3-bedroom, 2-bathroom home
Meet happily ever after...
$1,545,000
Lovingly maintained and full of character, this Etobicoke gem offers cozy family living on a rare 47 x 160 corner lot. Enjoy the feel of a private retreat with the convenience of city access just steps away. Inside, you’ll find hardwood floors throughout, tons of natural light, and a custom wood wall unit with gas fireplace to create a warm, inviting space. The renovated bathroom features heated marble floors, while the spacious primary bedroom includes three closets. A finished basement with walk-up entrance offers in-law suite potential. With a double garage, updated laundry, and unbeatable access to transit, highways, and amenities—this home truly has it all.
Make yourself at home.
Possession: TBD
Property Taxes: $5,543.49 for 2024
Inclusions: Fridge, stove, built-in microwave, dishwasher, washer, dryer, gas stove fireplace in basement (as-is) all existing light fixtures, all existing window coverings, automatic garage door opener and remote
Parking: 4 parking spots
Living Room/Dining Room
Hardwood floors
Bay window
Custom wood built-in cabinetary
Gas Fireplace
Kitchen
Eat-in
Overlooks backyard deck
South exposure
Open to Dining Room
Master Bedroom
Hardwood floors
3 separate closets
Large window
West exposure
Second Bedroom
Hardwood floors
Large double closet
Overlooks backyard
Third Bedroom
Hardwood floors
Closet
Main Floor Bathroom
Renovated
Marble floors and vanity
Heated floors
Rain shower head
Custom shower glass doors
Fourth Bedroom
Above grade window
Luxury Vinyl Plank Flooring
Rec room
Pot Lights (2021)
3 - piece bathroom
Walk-up to deck and breezeway
Luxury Vinyl Plank Flooring
Yard
47 x 160 ft corner lot
Detached double garage and driveway
Breezeway with access to large, private deck
Expansive, pool-sized yard with loads of privacy
Flagstone patio
Perfect for kids, pets and entertaining
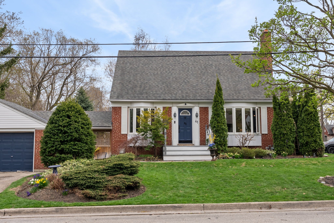
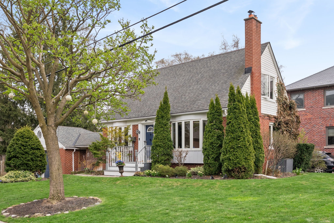
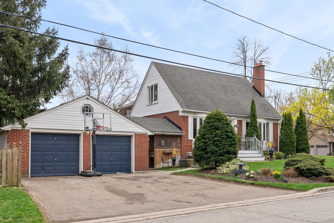

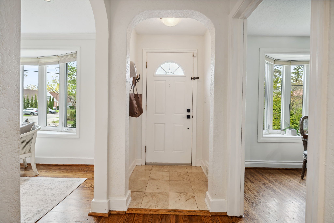
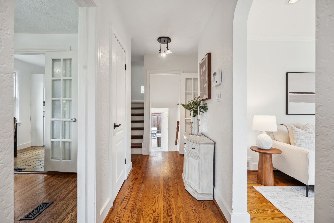
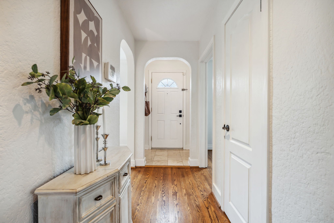
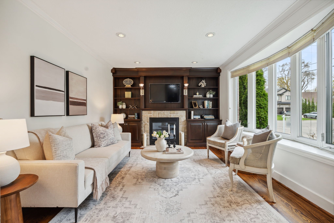

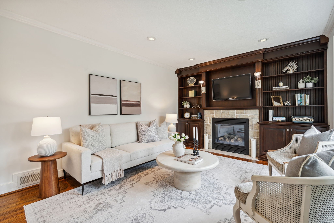
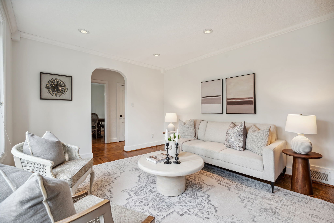
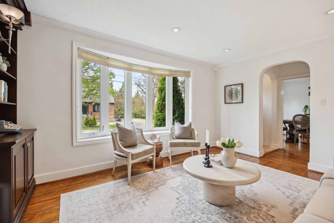
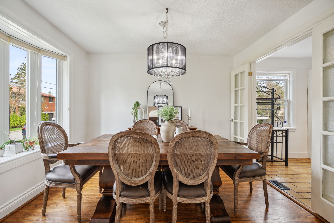
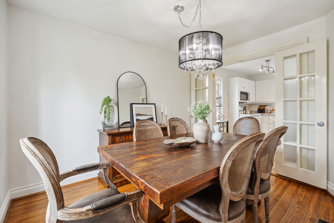
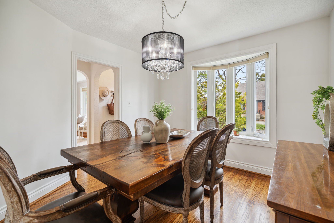
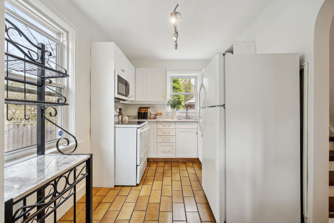

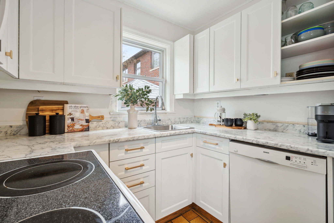

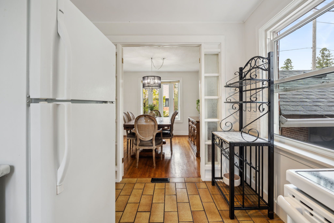
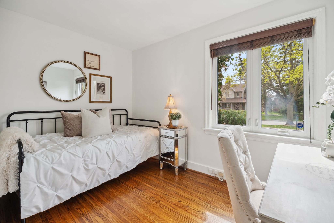
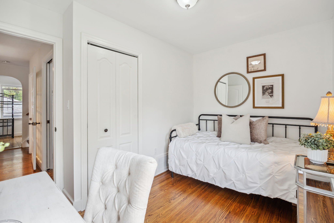
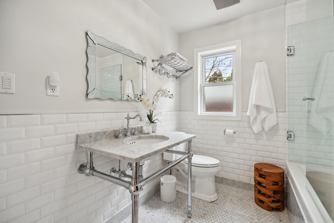
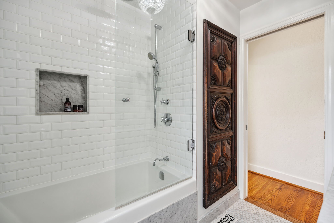
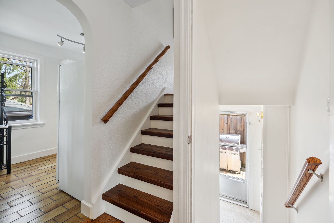
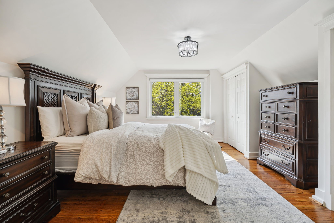
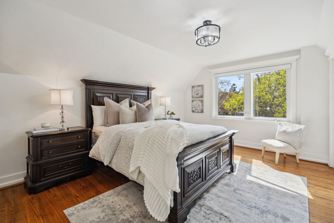
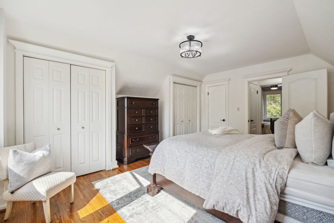
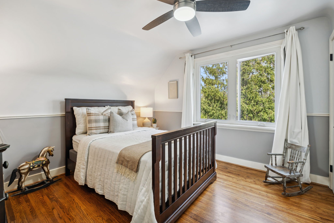
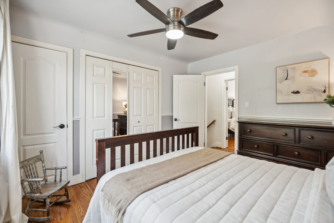

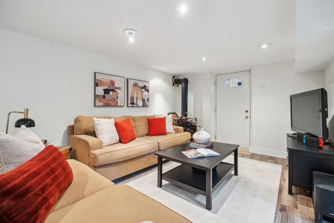
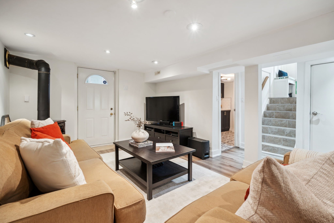

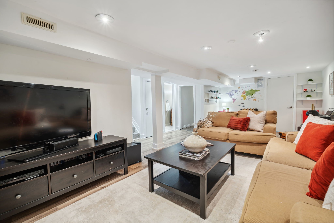
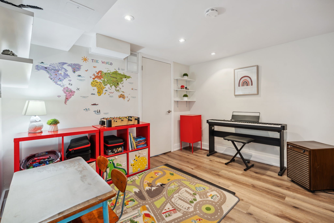
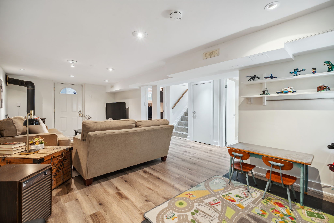
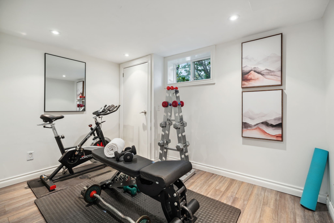
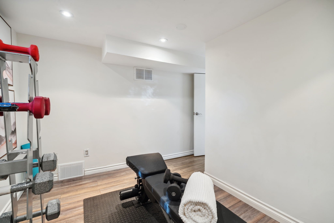
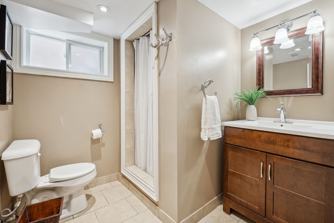
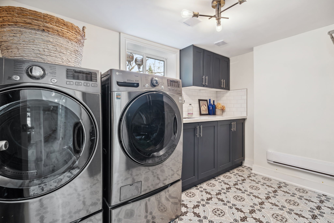
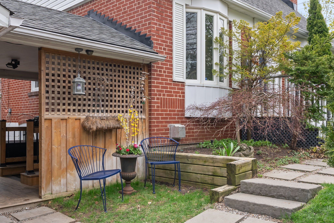
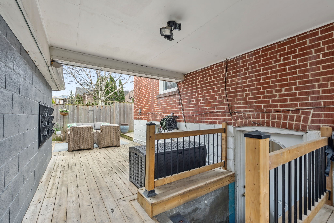
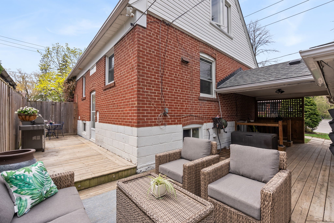
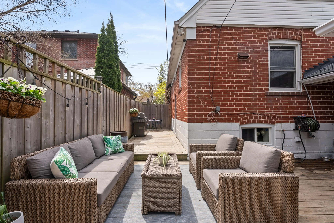
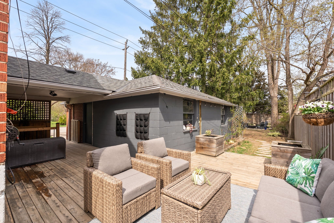
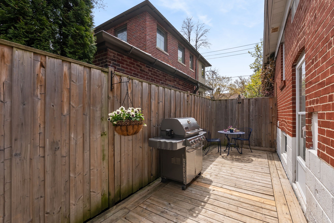
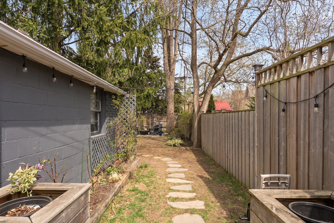
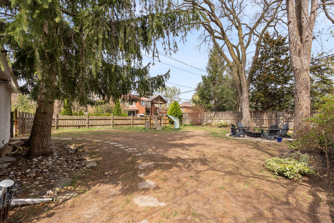
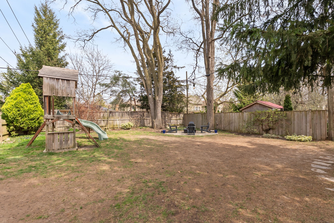
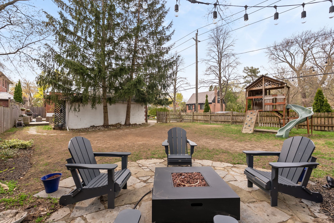
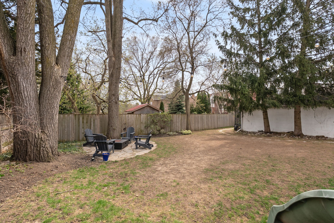
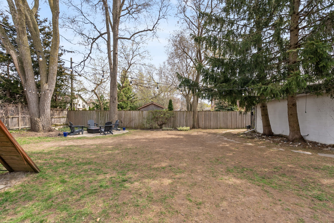
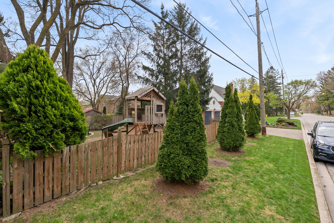
Let’s go in, shall we?
Enjoy a video walkthrough video of this featured property!
In the map.
Take a look at the location and its surrounding neighbourhood.
Subscribe to receive Market Blurbs and more!
Join the email newsletter to receive market blurbs, upcoming local events, home decor inspiration and even personal updates for you to get to know me better. Simply provide your email and click 'subscribe'!"



